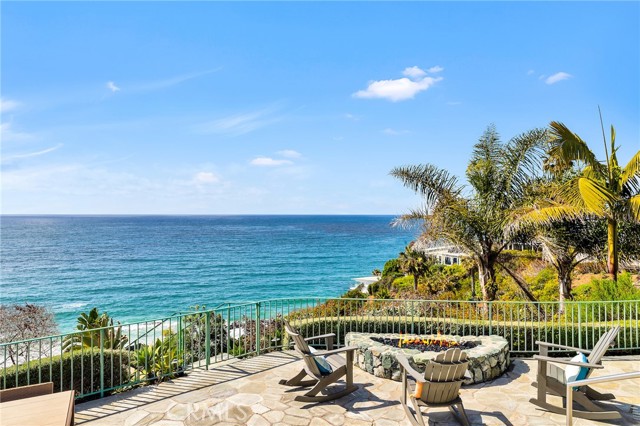
1
of
62
Photos
Price:
$16,995,000
MLS #:
LG25069436
Beds:
5
Baths:
6
Sq. Ft.:
4777
Lot Size:
0.53 Acres - 23,125 Sq Ft
Garage:
3 Car Attached
Yr. Built:
1996
Type:
Single Family
Single Family Residence
Area:
SL - South Laguna
Subdivision:
South Laguna Bluffs (SLB)
Address:
32091 Coast Highway
Laguna Beach, CA 92651
Privacy on the oceanfront in California is sought by many, but it is so rare to find. Set among some of the most valuable oceanfront estates in California, the gated residence at 32091 Coast Highway occupies a prime bluff-top location and provides a truly elevated level of privacy. Originally conceived by one renowned architect, Chris Abel, and more recently updated and expanded by another (C.J Light), 'Greenstone by the Sea' is a masterful combination of disappearing glass, vast ocean expanses, and tremendous outdoor decks and terraces. The view frontage and a comfortable, eminently livable open floorplan provide ocean views and outdoor terraces and decks from almost every room in the house - a rarity for oceanfront homes. A gated drive and motor court lead to an oversized three car garage entering on the mid living level. A stunning two-story glass-enclosed staircase and an artisan-crafted beveled glass door highlight views through the home to the ocean beyond as you approach the entry. The living level, finished in a soothing combination of luxurious textures and colors, highlight the oceanfront location. Dining and a bespoke kitchen with all top-line appliances are each distinct from the living area but visually open, presenting an incredible ocean view sweep from this level. The lower-level hosts four bedrooms, including the primary suite - a generously sized retreat unto itself. With walls of glass and phenomenal design detail, the results of the architectural pedigree are on full display. The fifth bedroom, along with an office or gym space, spa bath with steam and sauna, and a 'sky terrace' finish the upper level of the home, with separation from the remainder of the living spaces (for a home office, or living quarters nicely set apart). As remarkable as the interior spaces are - the terraces and view decks that take the estate to another level. With space for large-scale entertaining, the outdoor spaces also lend themselves to very intimate vignettes - coffee off the kitchen, a private area off the primary suite, a wonderful fire feature that invites you to enjoy a slow sunset. Natural landscape from the edge of the terraces to the blufftop provides a beautiful frame for the Pacific view. A substantial estate, usable as a primary residence or secondary home, with many features to facilitate part-time residency. Rarely does an oceanfront estate with such an architectural provenance, stunning locale, and gracious livability come to market.
Interior Features:
Balcony
Beamed Ceilings
Cathedral Ceiling(s)
Garage
Garage - Two Door
High Ceilings
Living Room Deck Attached
Natural Gas Connected
Open Floorplan
Pantry
Public Sewer
Exterior Features:
Awning(s)
Bluff
Controlled Entrance
Direct Garage Access
Driveway
Gated
Gutters
Landscaped
Lot 20000-39999 Sqft
Appliances:
6 Burner Stove
Double Oven
Gas Range
Ice Maker
Intercom
Refrigerator
Other Features:
Bar
Utilities:
Electricity Connected
Sewer Connected
Water Connected
Listing offered by:
Michael Johnson - License# 01429647 with Compass - .
Data Source:
Listing data provided courtesy of: CRISNet/CARETS (Data last refreshed: 04/04/25 6:35am)
- 4
Notice & Disclaimer: Based on information from CARETS as of 04/04/2025 6:35am. The information being provided by CARETS is for the visitor's personal, noncommercial use and may not be used for any purpose other than to identify prospective properties visitor may be interested in purchasing. The data contained herein is copyrighted by CARETS, CLAW, CRISNet MLS, i-Tech MLS, PSRMLS and/or VCRDS and is protected by all applicable copyright laws. Any dissemination of this information is in violation of copyright laws and is strictly prohibited. Any property information referenced on this website comes from the Internet Data Exchange (IDX) program of CRISNet MLS and/or CARETS. All data, including all measurements and calculations of area, is obtained from various sources and has not been, and will not be, verified by broker or MLS. All information should be independently reviewed and verified for accuracy. Properties may or may not be listed by the office/agent presenting the information.
Notice & Disclaimer: Based on information from CARETS as of 04/04/2025 6:35am. The information being provided by CARETS is for the visitor's personal, noncommercial use and may not be used for any purpose other than to identify prospective properties visitor may be interested in purchasing. The data contained herein is copyrighted by CARETS, CLAW, CRISNet MLS, i-Tech MLS, PSRMLS and/or VCRDS and is protected by all applicable copyright laws. Any dissemination of this information is in violation of copyright laws and is strictly prohibited. Any property information referenced on this website comes from the Internet Data Exchange (IDX) program of CRISNet MLS and/or CARETS. All data, including all measurements and calculations of area, is obtained from various sources and has not been, and will not be, verified by broker or MLS. All information should be independently reviewed and verified for accuracy. Properties may or may not be listed by the office/agent presenting the information.
More Information

For Help Call Me!
I will be glad to help you with any of your real estate needs.
818-391-5460
818-391-5460
Mortgage Calculator
%
%
Down Payment: $
Mo. Payment: $
Calculations are estimated and do not include taxes and insurance. Contact your agent or mortgage lender for additional loan programs and options.
Send To Friend


