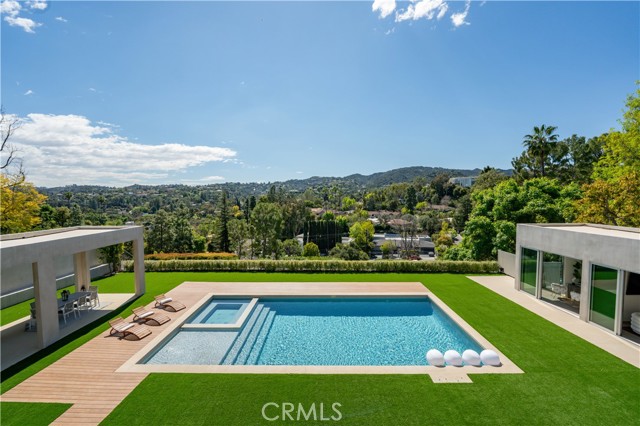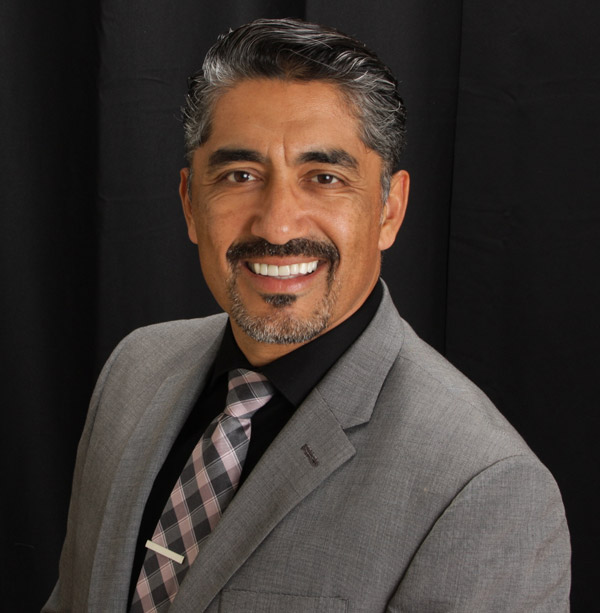
1
of
45
Photos
Price:
$9,500,000
MLS #:
SR25066928
Beds:
6
Baths:
8
Sq. Ft.:
10536
Lot Size:
0.39 Acres - 17,058 Sq Ft
Garage:
3 Car Attached
Yr. Built:
2023
Type:
Single Family
Single Family Residence
Area:
ENC - Encino
Address:
4442 Estrondo Drive
Encino, CA 91436
Perched in the coveted Encino Hills, this newly built architectural gem, designed by Dorothy Macik and architect Eran Gispan, blends modern design with organic serenity, framed by sweeping panoramic views. The exterior exudes timeless elegance with limestone veneer, smooth plaster, and composite siding, accented by sleek aluminum-clad details. A grand pivoting glass door welcomes you into a world of refined luxury, where wide-plank white oak floors flow seamlessly, complemented by bespoke gray-smoke cabinetry. The gourmet kitchen is a masterpiece, featuring Quartzite countertops, honed marble finishes, Watermark fixtures, and custom cabinetry. Designed for effortless entertaining, the open-concept living spaces are anchored by a dramatic dual-sided fireplace, flanked by hand-forged steel shelving with smoke-tinted mirrors. Velvet wallpaper adds tactile luxury, while Fleetwood sliding doors dissolve indoor-outdoor boundaries. Ascend the floating staircase to four lavish en-suite bedrooms, each a private sanctuary. The primary suite offers a patio balcony with breathtaking views, a cozy fireplace, and a spa-inspired bath clad in travertine stone, complete with dual vanities, a soaking tub, and a glass-enclosed shower. A cinema-worthy movie theater ensures an immersive entertainment experience. The backyard epitomizes California living with a sparkling pool and spa, outdoor BBQ kitchen, and sports court, all set against the stunning unobstructed view of a hillside backdrop. A versatile ADU includes a gym and a bedroom-ideal for guests or extended stays. Additional highlights include a powder room with a handmade stone sink, modern drywall detailing, and Allied Maker light fixtures. Fully equipped with an automated smart home system and state-of-the-art sound, this estate offers unparalleled convenience and ambiance. Moments from Ventura Blvd, it's a rare fusion of luxury, tranquility, and urban accessibility.
Interior Features:
Balcony
Barbecue Private
Garage
Garage - Two Door
High Ceilings
Hiking
Microwave
Natural Gas Available
Open Floorplan
Pantry
Public Sewer
Quartz Counters
Recessed Lighting
Stone Counters
Track Lighting
Unfurnished
Exterior Features:
0-1 Unit/Acre
Driveway
Landscaped
Lawn
Level with Street
Sidewalks
Sprinkler System
Street Lights
Appliances:
6 Burner Stove
Dishwasher
Double Oven
Freezer
Gas Oven
Gas Range
Refrigerator
Other Features:
Bar
Park
Utilities:
Cable Available
Electricity Available
Phone Available
Sewer Available
Water Available
Wired for Data
Wired for Sound
Listing offered by:
George Ouzounian - License# 01948763 with The Agency - .
Stephany Delgado Ramirez - License# 02003810 with The Agency - .
Data Source:
Listing data provided courtesy of: CRISNet/CARETS (Data last refreshed: 04/04/25 6:35am)
- 3
Notice & Disclaimer: Based on information from CARETS as of 04/04/2025 6:35am. The information being provided by CARETS is for the visitor's personal, noncommercial use and may not be used for any purpose other than to identify prospective properties visitor may be interested in purchasing. The data contained herein is copyrighted by CARETS, CLAW, CRISNet MLS, i-Tech MLS, PSRMLS and/or VCRDS and is protected by all applicable copyright laws. Any dissemination of this information is in violation of copyright laws and is strictly prohibited. Any property information referenced on this website comes from the Internet Data Exchange (IDX) program of CRISNet MLS and/or CARETS. All data, including all measurements and calculations of area, is obtained from various sources and has not been, and will not be, verified by broker or MLS. All information should be independently reviewed and verified for accuracy. Properties may or may not be listed by the office/agent presenting the information.
Notice & Disclaimer: Based on information from CARETS as of 04/04/2025 6:35am. The information being provided by CARETS is for the visitor's personal, noncommercial use and may not be used for any purpose other than to identify prospective properties visitor may be interested in purchasing. The data contained herein is copyrighted by CARETS, CLAW, CRISNet MLS, i-Tech MLS, PSRMLS and/or VCRDS and is protected by all applicable copyright laws. Any dissemination of this information is in violation of copyright laws and is strictly prohibited. Any property information referenced on this website comes from the Internet Data Exchange (IDX) program of CRISNet MLS and/or CARETS. All data, including all measurements and calculations of area, is obtained from various sources and has not been, and will not be, verified by broker or MLS. All information should be independently reviewed and verified for accuracy. Properties may or may not be listed by the office/agent presenting the information.
More Information

For Help Call Me!
I will be glad to help you with any of your real estate needs.
818-391-5460
818-391-5460
Mortgage Calculator
%
%
Down Payment: $
Mo. Payment: $
Calculations are estimated and do not include taxes and insurance. Contact your agent or mortgage lender for additional loan programs and options.
Send To Friend


